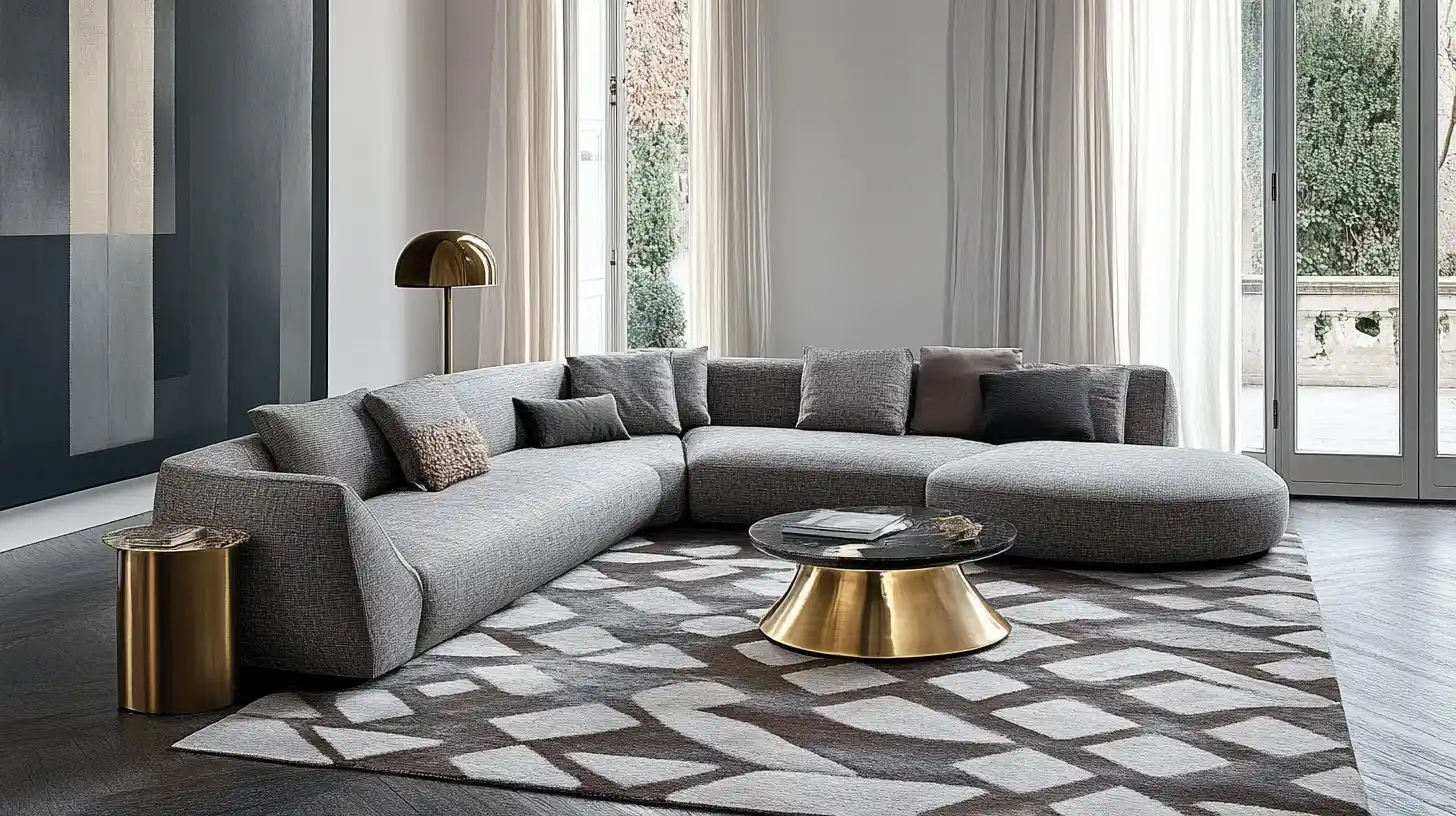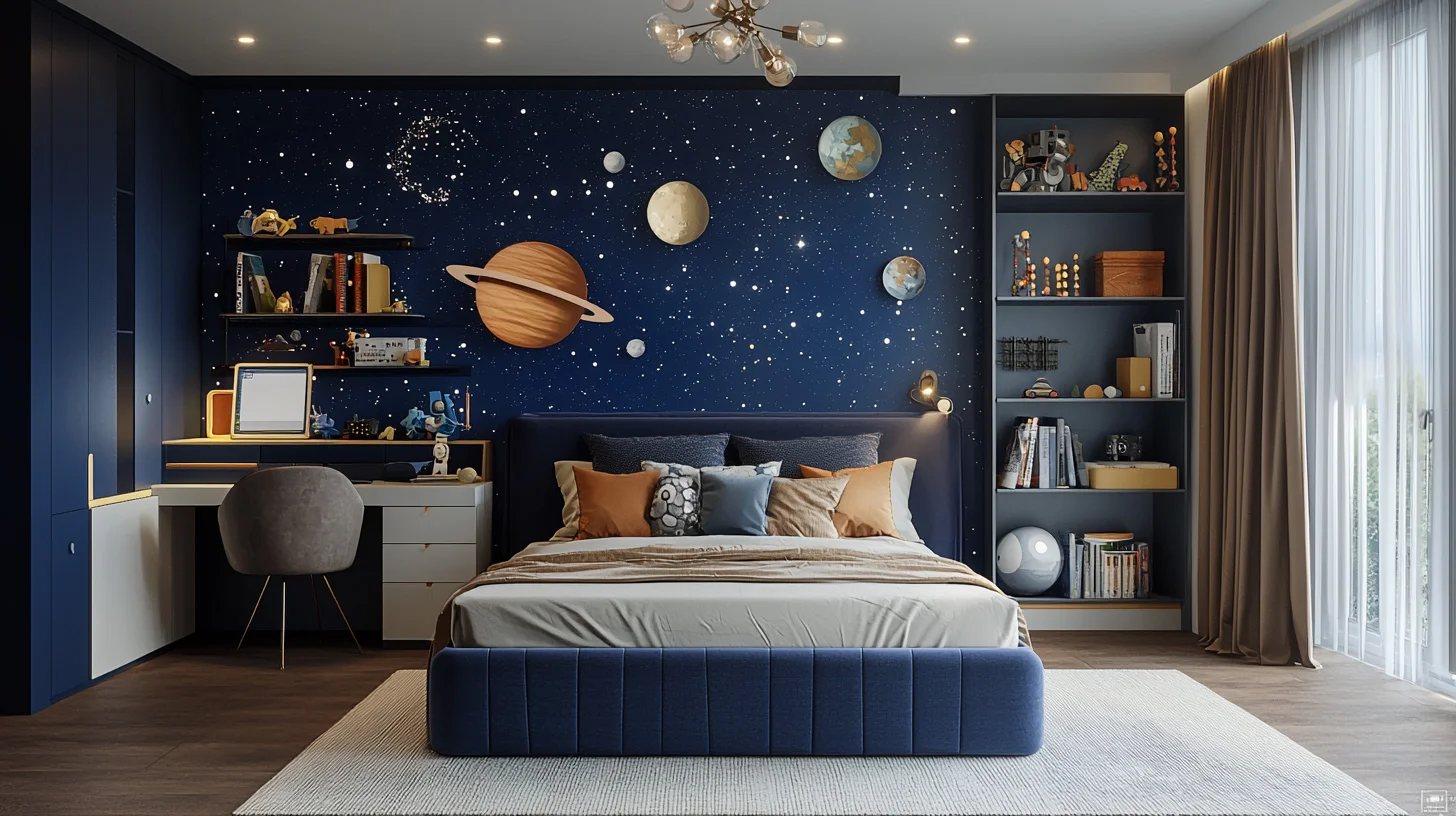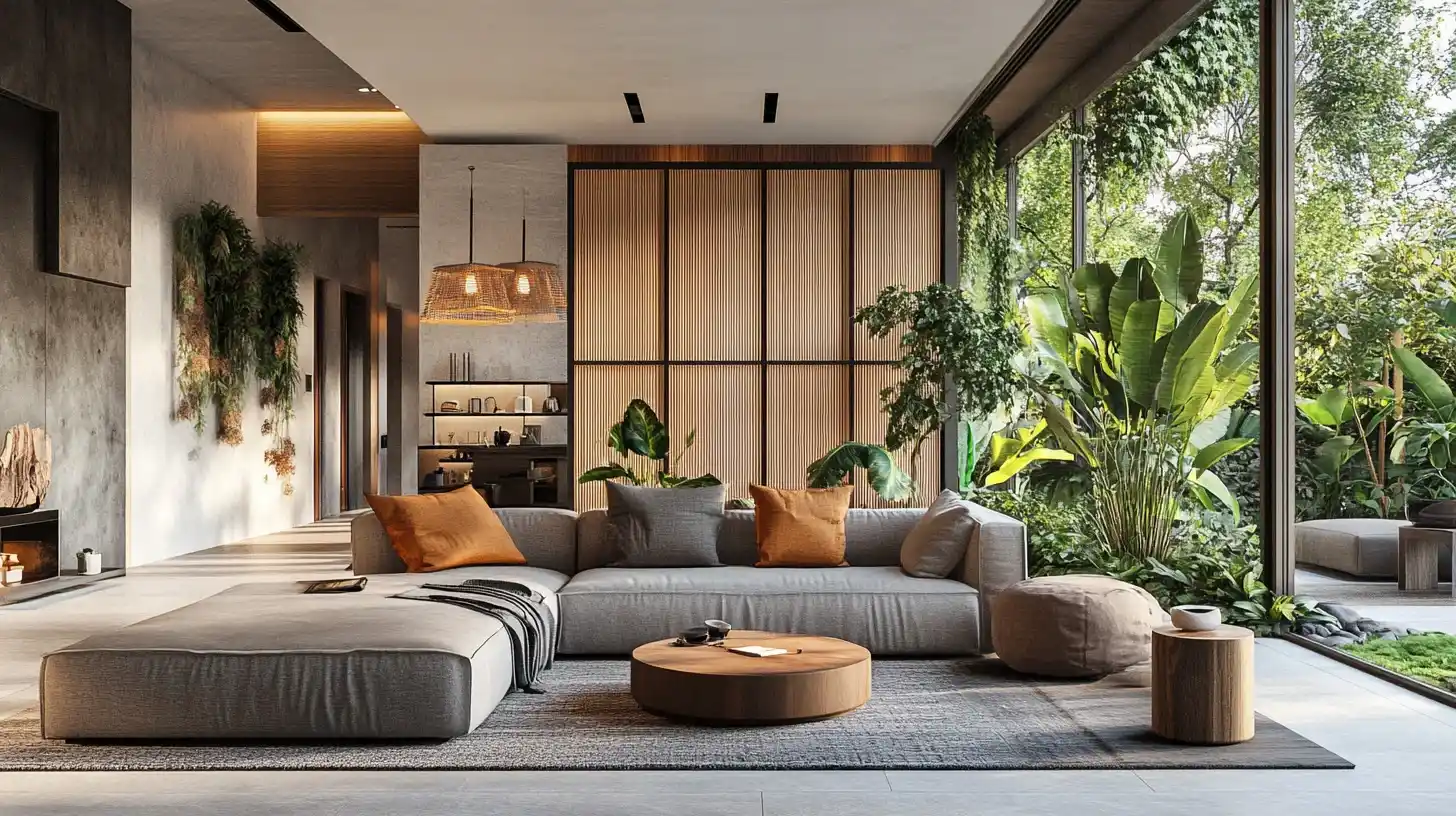At Kalky Interiors, we redefine modular kitchen design for penthouses, blending luxury, innovation, and unparalleled functionality. Our modular kitchens are tailored to the grandeur of penthouse living, featuring premium materials like quartz or granite countertops, acrylic or PU-coated cabinets, and backlit glass shutters for a sophisticated and durable finish. Smart appliances, including built-in ovens, induction cooktops with integrated ventilation systems, and touchless faucets, ensure a seamless and futuristic culinary experience.






































































